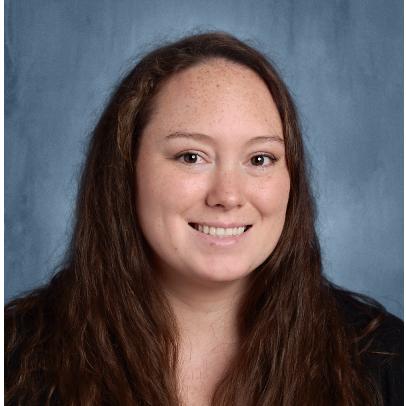3713 Addison ST Killeen, TX 76542
UPDATED:
11/22/2024 02:59 PM
Key Details
Property Type Single Family Home
Sub Type Single Family Residence
Listing Status Active
Purchase Type For Sale
Square Footage 1,778 sqft
Price per Sqft $154
Subdivision Yowell Ranch
MLS Listing ID 555724
Style Other,See Remarks
Bedrooms 4
Full Baths 2
Construction Status Under Construction
HOA Fees $99/qua
HOA Y/N Yes
Year Built 2024
Lot Size 5,401 Sqft
Acres 0.124
Property Description
Location
State TX
County Bell
Interior
Interior Features All Bedrooms Down, Ceiling Fan(s), Double Vanity, Pull Down Attic Stairs, Recessed Lighting, Smart Home, Shower Only, Separate Shower, Walk-In Closet(s), Kitchen Island, Pantry
Heating Central
Cooling Central Air
Flooring Carpet, Vinyl
Fireplaces Type None
Equipment Satellite Dish
Fireplace No
Appliance Dishwasher, Electric Range, Electric Water Heater, Disposal, Ice Maker, Microwave, Other, See Remarks, Vented Exhaust Fan, Some Electric Appliances, Range
Laundry Electric Dryer Hookup, Inside, Laundry Room
Exterior
Exterior Feature Other, See Remarks
Garage Attached, Door-Single, Garage Faces Front, Garage
Garage Spaces 2.0
Garage Description 2.0
Fence Back Yard, Gate, Other, See Remarks
Pool Community, Fenced, In Ground, Outdoor Pool
Community Features Basketball Court, Playground, Trails/Paths, Community Pool
Utilities Available Cable Available, Electricity Available, Fiber Optic Available, High Speed Internet Available, Phone Available
Waterfront No
Water Access Desc Public
View Other
Roof Type Other,See Remarks
Building
Story 1
Entry Level One
Foundation Slab
Sewer Public Sewer
Water Public
Architectural Style Other, See Remarks
Level or Stories One
Construction Status Under Construction
Schools
Elementary Schools Alice W. Douse Elementary School
Middle Schools Patterson Middle School
High Schools Chaparral High School
School District Killeen Isd
Others
HOA Name The Management Trust
HOA Fee Include Maintenance Grounds
Tax ID 523576
Acceptable Financing Cash, Conventional, FHA, VA Loan
Listing Terms Cash, Conventional, FHA, VA Loan
Special Listing Condition Builder Owned

GET MORE INFORMATION

QUICK SEARCH
- Homes for Sale in Waco HOT
- Homes for Sale in Woodway
- Homes for Sale in Mcgregor
- Homes for Sale in Lorena
- Homes for Sale in China Spring
- Homes for sale in Gatesville
- Homes for Sale in Crawford
- Homes for Sale in Valley Mills
- Luxury Homes $500,000 Up
- Million Dollar Homes Waco HOT
- Home for Sale in Temple -Belton
- Premium Homes $250,000 - $499,999



