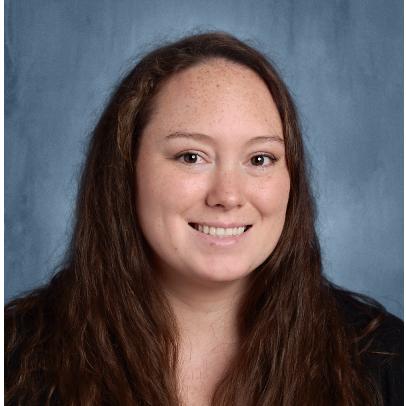940 Armadillo DR Seguin, TX 78155
UPDATED:
11/14/2024 10:07 PM
Key Details
Property Type Single Family Home
Sub Type Single Family Residence
Listing Status Pending
Purchase Type For Sale
Square Footage 2,032 sqft
Price per Sqft $157
Subdivision Arroyo Ranch Ph 1
MLS Listing ID 556022
Style Hill Country
Bedrooms 4
Full Baths 2
Construction Status Resale
HOA Fees $103/qua
HOA Y/N Yes
Year Built 2022
Lot Size 7,405 Sqft
Acres 0.17
Property Description
Location
State TX
County Guadalupe
Interior
Interior Features Ceiling Fan(s), Double Vanity, Entrance Foyer, High Ceilings, Primary Downstairs, Main Level Primary, Open Floorplan, Pull Down Attic Stairs, Recessed Lighting, Split Bedrooms, Smart Home, Shower Only, Separate Shower, Smart Thermostat, Tub Shower, Walk-In Closet(s), Breakfast Bar, Granite Counters, Kitchen Island, Kitchen/Family Room Combo, Kitchen/Dining Combo
Heating Central, Electric
Cooling Central Air, Electric
Flooring Carpet, Vinyl
Fireplaces Type None
Fireplace No
Appliance Dryer, Dishwasher, Electric Range, Disposal, Refrigerator, Water Heater, Washer, Some Electric Appliances, Microwave, Range
Laundry Laundry Room
Exterior
Exterior Feature Porch, Patio, Rain Gutters
Garage Spaces 2.0
Garage Description 2.0
Fence Privacy, Wood
Pool Cabana, Community, In Ground
Community Features Barbecue, Playground, Community Pool
Utilities Available Electricity Available, Underground Utilities
Waterfront No
View Y/N No
Water Access Desc Private,See Remarks
View None
Roof Type Composition,Shingle
Porch Covered, Patio, Porch
Building
Story 1
Entry Level One
Foundation Slab
Sewer Public Sewer
Water Private, See Remarks
Architectural Style Hill Country
Level or Stories One
Additional Building Cabana
Construction Status Resale
Schools
School District Seguin Isd
Others
HOA Name Arroyo Ranch HOA
Tax ID 174687
Security Features Security System Owned,Smoke Detector(s)
Acceptable Financing Cash, Conventional, FHA, VA Loan
Listing Terms Cash, Conventional, FHA, VA Loan

GET MORE INFORMATION

QUICK SEARCH
- Homes for Sale in Waco HOT
- Homes for Sale in Woodway
- Homes for Sale in Mcgregor
- Homes for Sale in Lorena
- Homes for Sale in China Spring
- Homes for sale in Gatesville
- Homes for Sale in Crawford
- Homes for Sale in Valley Mills
- Luxury Homes $500,000 Up
- Million Dollar Homes Waco HOT
- Home for Sale in Temple -Belton
- Premium Homes $250,000 - $499,999



