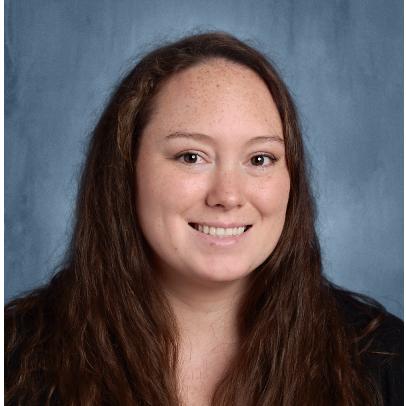5019 S State Highway 123 Seguin, TX 78155
UPDATED:
10/02/2024 07:04 PM
Key Details
Property Type Single Family Home
Sub Type Single Family Residence
Listing Status Active
Purchase Type For Sale
Square Footage 1,439 sqft
Price per Sqft $330
Subdivision Spring Hill
MLS Listing ID 558454
Style Contemporary/Modern
Bedrooms 6
Full Baths 3
Construction Status Resale
HOA Y/N No
Year Built 2002
Lot Size 0.448 Acres
Acres 0.4477
Property Description
Location
State TX
County Guadalupe
Direction West
Interior
Interior Features All Bedrooms Down, Ceiling Fan(s), High Ceilings, In-Law Floorplan, Laminate Counters, Living/Dining Room, Pull Down Attic Stairs, Tub Shower, Vaulted Ceiling(s), Walk-In Closet(s), Breakfast Bar, Kitchen/Family Room Combo, Kitchen/Dining Combo, Pantry
Heating Electric
Cooling Electric
Flooring Tile
Fireplaces Type None
Fireplace No
Appliance Electric Water Heater, Some Electric Appliances
Laundry Laundry in Utility Room, Laundry Room
Exterior
Exterior Feature Private Yard
Garage Spaces 2.0
Garage Description 2.0
Fence Privacy, Ranch Fence, Wood
Pool None
Community Features None
Utilities Available Electricity Available, Trash Collection Public, Water Available
Waterfront No
View Y/N No
Water Access Desc Public
View None
Roof Type Composition,Shingle
Building
Faces West
Story 1
Entry Level One
Foundation Slab
Sewer Public Sewer
Water Public
Architectural Style Contemporary/Modern
Level or Stories One
Construction Status Resale
Schools
School District Seguin Isd
Others
Tax ID 42295
Security Features Smoke Detector(s)
Acceptable Financing Cash, Conventional, FHA
Listing Terms Cash, Conventional, FHA

GET MORE INFORMATION

QUICK SEARCH
- Homes for Sale in Waco HOT
- Homes for Sale in Woodway
- Homes for Sale in Mcgregor
- Homes for Sale in Lorena
- Homes for Sale in China Spring
- Homes for sale in Gatesville
- Homes for Sale in Crawford
- Homes for Sale in Valley Mills
- Luxury Homes $500,000 Up
- Million Dollar Homes Waco HOT
- Home for Sale in Temple -Belton
- Premium Homes $250,000 - $499,999



