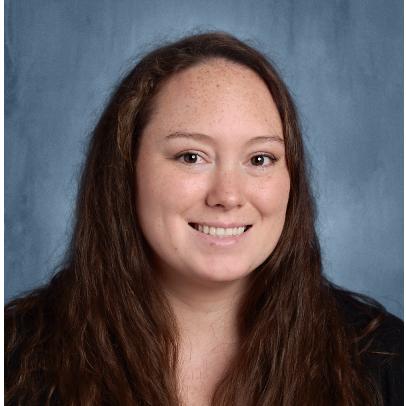100 Bayshore DR Ingleside On The Bay, TX 78362
UPDATED:
10/31/2024 03:34 PM
Key Details
Property Type Single Family Home
Sub Type Single Family Residence
Listing Status Active
Purchase Type For Sale
Square Footage 2,870 sqft
Price per Sqft $435
Subdivision Ingleside On The Bay
MLS Listing ID 560536
Style Traditional
Bedrooms 3
Full Baths 3
Construction Status Resale
HOA Y/N No
Year Built 1967
Lot Size 0.454 Acres
Acres 0.454
Property Description
Location
State TX
County San Patricio
Direction North
Interior
Interior Features Attic, Ceiling Fan(s), Dry Bar, Separate/Formal Dining Room, Entrance Foyer, Eat-in Kitchen, Furnished, His and Hers Closets, Home Office, Living/Dining Room, Multiple Living Areas, Multiple Dining Areas, Multiple Closets, Open Floorplan, Pull Down Attic Stairs, Split Bedrooms, Tub Shower, Upper Level Primary, Walk-In Closet(s), Breakfast Bar, Breakfast Area
Heating Central, Electric
Cooling Central Air, Electric, 1 Unit, Attic Fan
Flooring Carpet, Concrete
Fireplaces Type None
Furnishings Furnished
Fireplace No
Appliance Dryer, Dishwasher, Electric Water Heater, Disposal, Gas Range, Microwave, Refrigerator, Range Hood, Vented Exhaust Fan, Water Heater, Washer, Range
Laundry Laundry Closet, Laundry Room
Exterior
Exterior Feature Covered Patio, Deck, Porch, Patio, Storage, Water Feature
Garage Detached, Garage, RV Garage, RV Access/Parking
Garage Spaces 1.0
Carport Spaces 3
Garage Description 1.0
Fence Chain Link, Front Yard
Pool None
Community Features Boat Facilities, Clubhouse, Fishing, Pier, Dock
Utilities Available Cable Available, Electricity Available, Natural Gas Connected, High Speed Internet Available, Phone Available, Trash Collection Public
Waterfront Yes
Waterfront Description Boat Dock/Slip,Boat Ramp/Lift Access,See Remarks,Water Access,Canal Access,Other
View Y/N Yes
Water Access Desc Public
View Canal, Water
Roof Type Composition,Shingle
Accessibility None
Porch Covered, Deck, Enclosed, Patio, Porch
Building
Faces North
Story 2
Entry Level Two
Foundation Slab
Sewer Public Sewer
Water Public
Architectural Style Traditional
Level or Stories Two
Additional Building Outbuilding, Storage, Workshop
Construction Status Resale
Schools
School District Ingleside Isd
Others
Tax ID 65896
Security Features Smoke Detector(s)
Acceptable Financing Cash, Conventional, FHA, VA Loan
Listing Terms Cash, Conventional, FHA, VA Loan

GET MORE INFORMATION

QUICK SEARCH
- Homes for Sale in Waco HOT
- Homes for Sale in Woodway
- Homes for Sale in Mcgregor
- Homes for Sale in Lorena
- Homes for Sale in China Spring
- Homes for sale in Gatesville
- Homes for Sale in Crawford
- Homes for Sale in Valley Mills
- Luxury Homes $500,000 Up
- Million Dollar Homes Waco HOT
- Home for Sale in Temple -Belton
- Premium Homes $250,000 - $499,999



