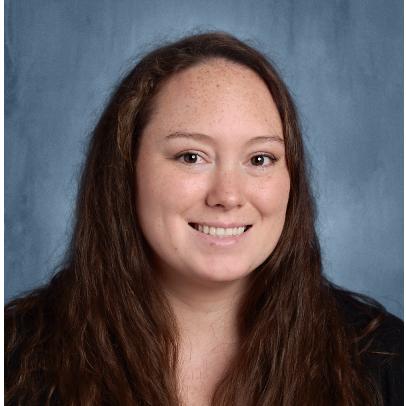9702 Taylor Renee DR Killeen, TX 76542
UPDATED:
11/15/2024 03:19 AM
Key Details
Property Type Single Family Home
Sub Type Single Family Residence
Listing Status Active
Purchase Type For Sale
Square Footage 1,991 sqft
Price per Sqft $158
Subdivision Cosper Ridge Estates
MLS Listing ID 562417
Style Traditional
Bedrooms 4
Full Baths 2
Construction Status Resale
HOA Y/N No
Year Built 2012
Lot Size 8,211 Sqft
Acres 0.1885
Property Description
Location
State TX
County Bell
Interior
Interior Features Ceiling Fan(s), Carbon Monoxide Detector, Crown Molding, Dining Area, Coffered Ceiling(s), Separate/Formal Dining Room, Double Vanity, Garden Tub/Roman Tub, High Ceilings, Primary Downstairs, MultipleDining Areas, Main Level Primary, Pull Down Attic Stairs, Split Bedrooms, Separate Shower, Walk-In Closet(s), Custom Cabinets, Granite Counters, Kitchen/Family Room Combo, Kitchen/Dining Combo, Pantry
Heating Central, Electric
Cooling Central Air, Electric, 1 Unit
Flooring Carpet, Ceramic Tile
Fireplaces Type Family Room, Wood Burning Stove
Fireplace Yes
Appliance Dishwasher, Disposal, Refrigerator, Range Hood, Water Heater, Some Electric Appliances, Microwave, Range
Laundry Electric Dryer Hookup, Inside
Exterior
Exterior Feature Covered Patio, Security Lighting
Garage Spaces 2.0
Garage Description 2.0
Fence Full, Wood
Pool None
Community Features None, Curbs
Utilities Available Cable Available, Electricity Available, Trash Collection Public
Waterfront No
View Y/N No
Water Access Desc Public
View None
Roof Type Composition,Shingle
Porch Covered, Patio
Building
Story 1
Entry Level One
Foundation Slab
Water Public
Architectural Style Traditional
Level or Stories One
Construction Status Resale
Schools
School District Killeen Isd
Others
Tax ID 424292
Security Features Security Lights
Acceptable Financing Cash, Conventional, FHA, VA Loan
Listing Terms Cash, Conventional, FHA, VA Loan

GET MORE INFORMATION

QUICK SEARCH
- Homes for Sale in Waco HOT
- Homes for Sale in Woodway
- Homes for Sale in Mcgregor
- Homes for Sale in Lorena
- Homes for Sale in China Spring
- Homes for sale in Gatesville
- Homes for Sale in Crawford
- Homes for Sale in Valley Mills
- Luxury Homes $500,000 Up
- Million Dollar Homes Waco HOT
- Home for Sale in Temple -Belton
- Premium Homes $250,000 - $499,999



