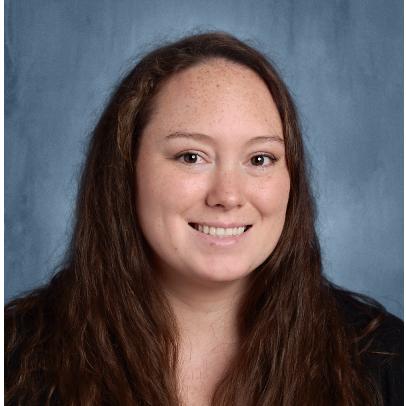9904 Adobe CT Waco, TX 76712
UPDATED:
11/19/2024 10:48 AM
Key Details
Property Type Single Family Home
Sub Type Detached
Listing Status Active
Purchase Type For Sale
Square Footage 1,950 sqft
Price per Sqft $187
Subdivision Renaissance
MLS Listing ID 226724
Bedrooms 4
Full Baths 2
HOA Y/N No
Year Built 2010
Annual Tax Amount $7,872
Tax Year 2024
Lot Size 8,454 Sqft
Acres 0.1941
Property Description
Location
State TX
County Mclennan
Community Gutter(S)
Interior
Interior Features Bookcases, Built-in Features, Bathtub, Ceiling Fan(s), His and Hers Closets, Soaking Tub, Separate Shower, Vaulted Ceiling(s), Window Treatments, Breakfast Area, Granite Counters, Kitchen Island
Heating Central
Cooling Central Air, Electric
Flooring Laminate, Terrazzo, Tile
Fireplaces Type Wood Burning
Fireplace Yes
Appliance Some Electric Appliances, Dishwasher, Electric Water Heater, Disposal, Microwave, Range
Exterior
Exterior Feature Covered Patio, Deck, Sprinkler/Irrigation, Patio, Rain Gutters, Storage, Fully Fenced
Garage Attached, Front Entry, Garage Door Opener
Fence Fenced, Wood
Pool None
Community Features Gutter(s)
Utilities Available Sewer Available
Waterfront No
Roof Type Composition
Porch Covered, Deck, Patio
Total Parking Spaces 2
Building
Story 1
Foundation Slab
Sewer Public Sewer
Additional Building Shed(s)
New Construction No
Schools
Elementary Schools Hewitt
School District Midway Isd
Others
Tax ID 356750
Security Features Security System
Acceptable Financing Cash, Conventional, FHA, Texas Vet, VA Loan
Listing Terms Cash, Conventional, FHA, Texas Vet, VA Loan
GET MORE INFORMATION

QUICK SEARCH
- Homes for Sale in Waco HOT
- Homes for Sale in Woodway
- Homes for Sale in Mcgregor
- Homes for Sale in Lorena
- Homes for Sale in China Spring
- Homes for sale in Gatesville
- Homes for Sale in Crawford
- Homes for Sale in Valley Mills
- Luxury Homes $500,000 Up
- Million Dollar Homes Waco HOT
- Home for Sale in Temple -Belton
- Premium Homes $250,000 - $499,999



