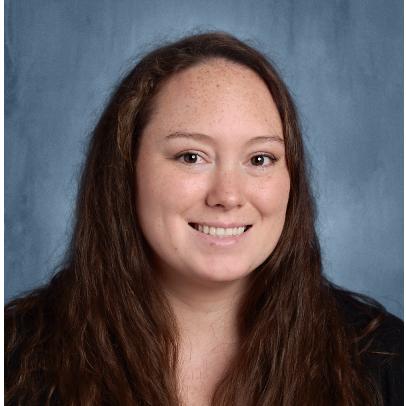For more information regarding the value of a property, please contact us for a free consultation.
15588 Yarberry DR Roanoke, TX 76262
Want to know what your home might be worth? Contact us for a FREE valuation!

Our team is ready to help you sell your home for the highest possible price ASAP
Key Details
Sold Price $629,000
Property Type Single Family Home
Sub Type Single Family Residence
Listing Status Sold
Purchase Type For Sale
Square Footage 3,720 sqft
Price per Sqft $169
Subdivision Chadwick Farms Add Sec 6 Ph 1
MLS Listing ID 20144030
Style Traditional,Detached
Bedrooms 4
Full Baths 3
HOA Fees $43/ann
Year Built 2013
Annual Tax Amount $9,463
Lot Size 7,492 Sqft
Property Sub-Type Single Family Residence
Property Description
If you are looking for a move-in-ready, extremely well-maintained home in NWISD, look no further! This custom Grand Home, in the highly sought-after Chadwick Farms Community, has been upgraded with everything today's buyers are looking for. The owners have opened up the floorplan by removing walls to add to the dramatic vaulted ceilings and large windows. This expansive 3,720 sq ft home includes upgraded flooring with solid wood floors in the living spaces, the downstairs office, and recently replaced carpet througout. The newly remodeled chef's kitchen boasts quartz countertops, a farmhouse sink, a large wine refrigerator and recently installed ceramic tile. In addition to the first-floor owner's suite, you will love the downstairs guest suite, large spacious bedrooms upstairs, large open family room and media room. They didn't forget about the exterior! The front landscaping and back patio with an attached pergola definitely add to the beauty of this home.
Location
State TX
County Denton
Community Playground, Park, Pool, Trails/Paths, Curbs, Sidewalks
Interior
Heating Natural Gas
Cooling Central Air, Electric
Flooring Carpet, Ceramic Tile, Wood
Fireplaces Number 1
Fireplaces Type Gas Log
Equipment Home Theater, Negotiable
Exterior
Parking Features Door-Multi, Enclosed, Garage, Garage Door Opener
Garage Spaces 2.0
Fence Wood
Pool None, Community
Community Features Playground, Park, Pool, Trails/Paths, Curbs, Sidewalks
Utilities Available Sewer Available, Underground Utilities, Water Available, Cable Available
Roof Type Composition
Building
Lot Description Back Yard, Lawn, Landscaped, Subdivision
Foundation Slab
Sewer Public Sewer
Water Public
Schools
Elementary Schools Wayne A Cox
Middle Schools John M Tidwell
High Schools Byron Nelson
School District Northwest Isd
Others
Special Listing Condition Standard
Read Less
GET MORE INFORMATION
QUICK SEARCH
- Homes for Sale in Waco HOT
- Homes for Sale in Woodway
- Homes for Sale in Mcgregor
- Homes for Sale in Lorena
- Homes for Sale in China Spring
- Homes for sale in Gatesville
- Homes for Sale in Crawford
- Homes for Sale in Valley Mills
- Luxury Homes $500,000 Up
- Million Dollar Homes Waco HOT
- Home for Sale in Temple -Belton
- Premium Homes $250,000 - $499,999

