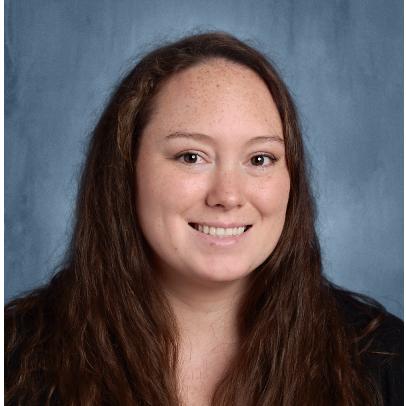For more information regarding the value of a property, please contact us for a free consultation.
1108 Salado DR Allen, TX 75013
Want to know what your home might be worth? Contact us for a FREE valuation!

Our team is ready to help you sell your home for the highest possible price ASAP
Key Details
Sold Price $729,900
Property Type Single Family Home
Sub Type Single Family Residence
Listing Status Sold
Purchase Type For Sale
Square Footage 3,147 sqft
Price per Sqft $231
Subdivision Twin Creeks Ph Iiic
MLS Listing ID 20730214
Style Traditional,Detached
Bedrooms 5
Full Baths 4
HOA Fees $39
Year Built 2001
Lot Size 8,712 Sqft
Property Sub-Type Single Family Residence
Property Description
Beautiful Huntington 5 bedroom home in Twin Creeks 1 with beautiful modern pool and spa, mature trees and side yard! Wonderfully maintained two story home featuring plantation shutters, real nail down hardwood floors, updated lighting, 8 foot solid wood doors downstairs. Formal dining off entry. Master and one bedroom down are split. Family room is open to kitchen and nook and has a fireplace and built in entertainment center. Gourmet kitchen features cabinets up to the ceiling, exotic granite countertops, stainless appliances including gas cooktop, breakfast bar, serving bar and more. Nook has 3 walls of windows viewing the backyard. Spacious master with floor to ceiling bay windows and ceiling fan. Master bath features garden tub and separate shower, two sinks plus vanity area. Laundry room includes cabinets and sink. Upstairs are 3 bedrooms, gameroom and two full baths. Don't miss the pebbletech pool with travertine decking with spa, tanning ledge and water feature.
Location
State TX
County Collin
Community Golf, Lake, Park, Pool, Tennis Court(S), Trails/Paths, Sidewalks
Interior
Heating Central, Natural Gas, Zoned
Cooling Central Air, Electric, Zoned
Flooring Carpet, Ceramic Tile, Laminate, Wood
Fireplaces Number 1
Fireplaces Type Gas Starter
Laundry Washer Hookup, Electric Dryer Hookup, Gas Dryer Hookup, Laundry in Utility Room
Exterior
Parking Features Garage, Garage Door Opener
Garage Spaces 2.0
Fence Wood
Pool Gunite, Heated, Pool, Pool/Spa Combo, Water Feature, Community
Community Features Golf, Lake, Park, Pool, Tennis Court(s), Trails/Paths, Sidewalks
Utilities Available Sewer Available, Underground Utilities, Water Available
Roof Type Composition
Building
Lot Description Irregular Lot, Landscaped, Subdivision, Sprinkler System, Few Trees
Foundation Slab
Sewer Public Sewer
Water Public
Schools
Elementary Schools Green
Middle Schools Ereckson
High Schools Allen
School District Allen Isd
Others
Special Listing Condition Standard
Read Less
GET MORE INFORMATION
QUICK SEARCH
- Homes for Sale in Waco HOT
- Homes for Sale in Woodway
- Homes for Sale in Mcgregor
- Homes for Sale in Lorena
- Homes for Sale in China Spring
- Homes for sale in Gatesville
- Homes for Sale in Crawford
- Homes for Sale in Valley Mills
- Luxury Homes $500,000 Up
- Million Dollar Homes Waco HOT
- Home for Sale in Temple -Belton
- Premium Homes $250,000 - $499,999



