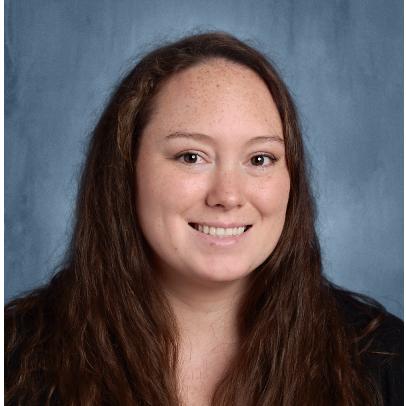For more information regarding the value of a property, please contact us for a free consultation.
309 Madeline CV Trophy Club, TX 76262
Want to know what your home might be worth? Contact us for a FREE valuation!

Our team is ready to help you sell your home for the highest possible price ASAP
Key Details
Sold Price $760,000
Property Type Single Family Home
Sub Type Single Family Residence
Listing Status Sold
Purchase Type For Sale
Square Footage 3,008 sqft
Price per Sqft $252
Subdivision Lakeside At Trophy Club
MLS Listing ID 20808788
Style Contemporary/Modern,Detached
Bedrooms 4
Full Baths 3
Half Baths 1
Year Built 1997
Annual Tax Amount $11,723
Lot Size 0.370 Acres
Property Sub-Type Single Family Residence
Property Description
Over $200K in beautiful upgrades! Nestled in a serene country club neighborhood on a peaceful cul-de-sac, this beautifully updated contemporary home is an inviting retreat that balances style and functionality. As you enter, you're greeted by an airy open floor plan with new floors illuminated by natural light that flows through large windows. The gourmet kitchen is a chef's dream, featuring sleek countertops, Viking appliances, a coffee-wine bar, and an expansive island perfect for entertaining. Step outside to discover your own private oasis; the large backyard boasts a sparkling pool and a bubbling spa, ideal for relaxation or hosting summer gatherings. The house offers spacious bedrooms designed for comfort, each with ample closet space. Modern finishes and fixtures throughout enhance the contemporary vibe, making this home a perfect blend of luxury and family-friendly living. With its ideal location, this property is a rare find, ready for new memories to be made.
Location
State TX
County Denton
Community Golf, Playground, Park, Trails/Paths, Curbs, Sidewalks
Interior
Heating Central, Fireplace(s), Zoned
Cooling Central Air, Ceiling Fan(s), Electric, Multi Units, Zoned
Flooring Carpet, Laminate, Simulated Wood, Tile
Fireplaces Number 1
Fireplaces Type Family Room, Gas, Glass Doors, Gas Log, Gas Starter, Stone
Laundry Washer Hookup, Electric Dryer Hookup, Laundry in Utility Room
Exterior
Exterior Feature Garden, Rain Gutters
Parking Features Concrete, Door-Multi, Driveway, Garage, Garage Door Opener, Garage Faces Side, Side By Side
Garage Spaces 2.0
Fence Back Yard, Wood
Pool Gunite, Heated, Outdoor Pool, Pool, Pool Sweep, Pool/Spa Combo, Waterfall, Water Feature
Community Features Golf, Playground, Park, Trails/Paths, Curbs, Sidewalks
Utilities Available Electricity Available, Electricity Connected, Natural Gas Available, Municipal Utilities, Phone Available, Sewer Available, Separate Meters, Underground Utilities, Water Available, Cable Available
Roof Type Shingle
Building
Lot Description Cul-De-Sac, Irregular Lot, Landscaped, Sprinkler System
Foundation Slab
Water Community/Coop
Schools
Elementary Schools Beck
Middle Schools Medlin
High Schools Byron Nelson
School District Northwest Isd
Read Less
GET MORE INFORMATION
QUICK SEARCH
- Homes for Sale in Waco HOT
- Homes for Sale in Woodway
- Homes for Sale in Mcgregor
- Homes for Sale in Lorena
- Homes for Sale in China Spring
- Homes for sale in Gatesville
- Homes for Sale in Crawford
- Homes for Sale in Valley Mills
- Luxury Homes $500,000 Up
- Million Dollar Homes Waco HOT
- Home for Sale in Temple -Belton
- Premium Homes $250,000 - $499,999



