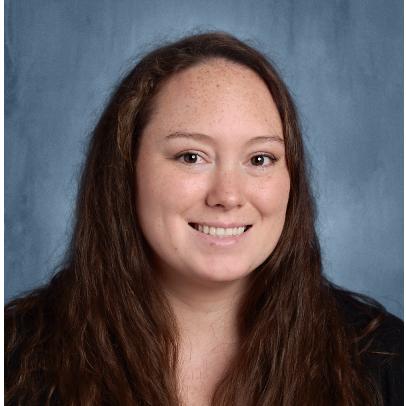For more information regarding the value of a property, please contact us for a free consultation.
1824 Kinsale DR Keller, TX 76262
Want to know what your home might be worth? Contact us for a FREE valuation!

Our team is ready to help you sell your home for the highest possible price ASAP
Key Details
Sold Price $1,750,000
Property Type Single Family Home
Sub Type Single Family Residence
Listing Status Sold
Purchase Type For Sale
Square Footage 5,802 sqft
Price per Sqft $301
Subdivision Oakmont Hills Add
MLS Listing ID 20834129
Style English,French Provincial,Traditional,Detached
Bedrooms 4
Full Baths 4
Half Baths 1
HOA Fees $125/ann
Year Built 2002
Lot Size 0.757 Acres
Property Sub-Type Single Family Residence
Property Description
Nestled in the highly sought-after Oakmont Hills of Keller, this custom-built masterpiece offers luxury, comfort, and thoughtful design. Step into an inviting foyer with a cozy fireplace, setting the tone for warmth and elegance throughout. A private office, complete with French doors, built-ins, and a fireplace, provides the perfect workspace. The chef's kitchen overlooks a spacious family room adorned with a stunning stone fireplace, creating an ideal gathering space. The private master suite is a true retreat, featuring backyard access and a spa-like bath with a state-of-the-art steam shower, dual vanities, and an expansive walk-in closet. Upstairs, enjoy endless possibilities with two generously sized bedrooms, each with its own ensuite bath, a game room, a media room, a craft room, and a hidden exercise room with a sauna and spiral staircase leading to the pool area below. A detached fourth-bay garage building has been transformed into a custom home gym with its own heating and cooling system for added comfort. The backyard is an entertainer's dream, boasting an outdoor kitchen, a huge sparkling pool and spa, maintenance-free turf, a fire pit, a putting green, a basketball court, and a secluded, private setting. This home is a rare blend of elegance, functionality, and resort-style living!
Location
State TX
County Tarrant
Community Lake, Trails/Paths, Curbs, Sidewalks
Rooms
Other Rooms Workshop
Interior
Heating Central, Natural Gas, Zoned
Cooling Central Air, Ceiling Fan(s), Electric, Zoned
Flooring Carpet, Ceramic Tile, Stone, Tile, Wood
Fireplaces Number 3
Fireplaces Type Family Room, Gas Log, Gas Starter, Library, Masonry, Stone
Equipment Intercom
Laundry Washer Hookup, Laundry in Utility Room, Other
Exterior
Exterior Feature Balcony, Lighting, Outdoor Grill, Rain Gutters
Parking Features Additional Parking, Circular Driveway, Covered, Garage, Garage Door Opener, Heated Garage, Oversized, Parking Pad, Garage Faces Side, Workshop in Garage
Garage Spaces 4.0
Fence Brick, Gate, Metal, Wood
Pool Diving Board, Gunite, Heated, In Ground, Pool, Pool/Spa Combo
Community Features Lake, Trails/Paths, Curbs, Sidewalks
Utilities Available Sewer Available, Underground Utilities, Water Available, Cable Available
Roof Type Metal
Building
Lot Description Back Yard, Interior Lot, Irregular Lot, Lawn, Landscaped, Many Trees, Subdivision, Sprinkler System
Foundation Slab
Sewer Public Sewer
Water Public
Schools
Elementary Schools Florence
Middle Schools Keller
High Schools Keller
School District Keller Isd
Read Less
GET MORE INFORMATION
QUICK SEARCH
- Homes for Sale in Waco HOT
- Homes for Sale in Woodway
- Homes for Sale in Mcgregor
- Homes for Sale in Lorena
- Homes for Sale in China Spring
- Homes for sale in Gatesville
- Homes for Sale in Crawford
- Homes for Sale in Valley Mills
- Luxury Homes $500,000 Up
- Million Dollar Homes Waco HOT
- Home for Sale in Temple -Belton
- Premium Homes $250,000 - $499,999



