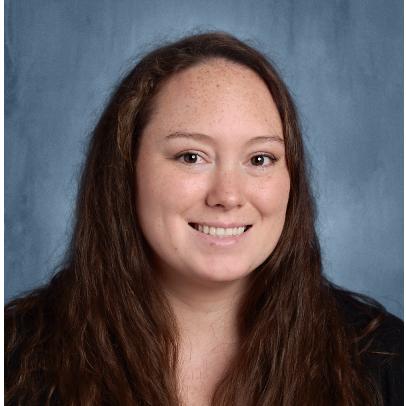For more information regarding the value of a property, please contact us for a free consultation.
2712 Happy Swaner LN Axtell, TX 76624
Want to know what your home might be worth? Contact us for a FREE valuation!

Our team is ready to help you sell your home for the highest possible price ASAP
Key Details
Sold Price $1,700,000
Property Type Single Family Home
Sub Type Single Family Residence
Listing Status Sold
Purchase Type For Sale
Square Footage 2,846 sqft
Price per Sqft $597
Subdivision Valdez A R
MLS Listing ID 227693
Bedrooms 3
Full Baths 2
Half Baths 1
Year Built 2012
Annual Tax Amount $20,896
Lot Size 88.170 Acres
Property Sub-Type Single Family Residence
Property Description
Welcome to 2712 Happy Swaner Lane, a remarkable property nestled in the serene countryside of Axtell, Texas. This expansive estate offers a unique blend of rustic charm and modern amenities, making it an ideal retreat for those seeking tranquility and luxury. The main residence features a spacious barndominium-style home, thoughtfully designed with an open-concept layout that seamlessly integrates living, dining, and kitchen areas. High vaulted ceilings and large windows allow natural light to flood the interior, creating a warm and inviting atmosphere. The gourmet kitchen is equipped with top-of-the-line appliances, custom cabinetry, and ample counter space, perfect for culinary enthusiasts. The residence includes three generously sized bedrooms, a office of flex space and 2 1/2 bathrooms, providing comfort and privacy for family and guests alike. The spacious back patio overlooks the 2 acre stocked lake, ideal for outdoor dining or relaxation. The property's layout ensures privacy and offers stunning views from every angle. The main residence also has a detached 5 car garage, with electric providing tons of storage space. In the detached garage is a studio apartment, including a small kitchenette and full bath.
Complementing the main residence is a 5,300-square-foot, climate-controlled event space. This versatile venue can accommodate up to 170 guests indoors, making it ideal for weddings, corporate events, or private gatherings. The space is designed to offer a seamless flow between indoor and outdoor areas, with large doors opening to picturesque views of the surrounding landscape. Next to the venue there is also a dedicated catering building or office space, providing a convenient space for event preparations.
The home and venue are set on 88 acres of lush, tree-lined land, the property offers ample space for outdoor activities and future expansions. The well-maintained grounds feature 4 tanks, one is complete with a covered dock, perfect for fishing o
Location
State TX
County Mclennan
Rooms
Other Rooms Barn(s), Guest House, Second Residence, Storage, Workshop
Interior
Heating Central, Electric
Cooling Central Air, Electric
Flooring Vinyl
Fireplaces Type None
Exterior
Exterior Feature Garden
Parking Features Detached Carport, Workshop in Garage
Garage Spaces 5.0
Fence Pipe
Pool None
Utilities Available Electricity Connected, Septic Available, Sewer Not Available, Water Available, Cable Available
View Y/N Yes
View Water
Roof Type Metal
Building
Foundation Slab
Sewer None, Septic Tank
Water Public
Schools
Elementary Schools Axtell
School District Axtell Isd
Read Less
GET MORE INFORMATION
QUICK SEARCH
- Homes for Sale in Waco HOT
- Homes for Sale in Woodway
- Homes for Sale in Mcgregor
- Homes for Sale in Lorena
- Homes for Sale in China Spring
- Homes for sale in Gatesville
- Homes for Sale in Crawford
- Homes for Sale in Valley Mills
- Luxury Homes $500,000 Up
- Million Dollar Homes Waco HOT
- Home for Sale in Temple -Belton
- Premium Homes $250,000 - $499,999



