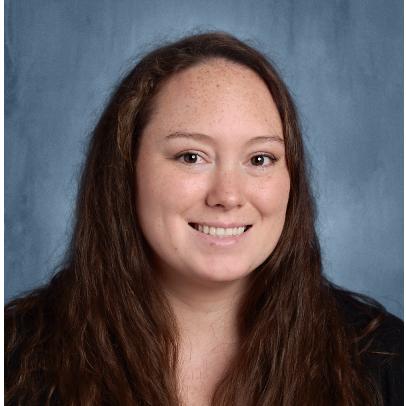For more information regarding the value of a property, please contact us for a free consultation.
5809 Naples DR Flower Mound, TX 75028
Want to know what your home might be worth? Contact us for a FREE valuation!

Our team is ready to help you sell your home for the highest possible price ASAP
Key Details
Sold Price $899,000
Property Type Single Family Home
Sub Type Single Family Residence
Listing Status Sold
Purchase Type For Sale
Square Footage 3,085 sqft
Price per Sqft $291
Subdivision Estancia Estates
MLS Listing ID 20847411
Style Traditional,Detached
Bedrooms 4
Full Baths 3
HOA Fees $148/ann
Year Built 2017
Annual Tax Amount $12,615
Lot Size 10,890 Sqft
Property Sub-Type Single Family Residence
Property Description
Custom, Our Country Builder, single-story home in a prime Flower Mound location, offering stunning curb appeal on a corner lot with a gated front courtyard. This flexible, open floor plan features four bedrooms, three baths, and a study or second living area. A private guest suite on its own wing boasts an ensuite bath and walk-in closet, while another oversized guest room offers potential as a game or media room. The great room seamlessly connects a spacious family room with a fireplace to an expansive kitchen and dining area, highlighted by a massive, leathered granite island with bar seating, gas cooktop, double ovens, built-in microwave, walk-in pantry, and abundant cabinetry. An AC & Heated sunroom with a fireplace sits off the formal dining room, perfect for year-round enjoyment. The private primary retreat overlooks the backyard and showcases an updated spa-like bath with dual vanities, a freestanding air jetted tub, a large walk-in shower, and a custom closet with built-ins and a makeup area, plus direct backyard access. A spacious laundry room with built-ins leads to the three-car garage. Sun tunnel skylights throughout enhance natural lighting. The backyard is designed for entertaining, featuring an expansive patio and pergola spanning most of the rear outdoor space, ideal for gatherings or peaceful relaxation. Conveniently located just minutes from 121, 635, DFW Airport, Whole Foods, The Shops at Highland Village, and a variety of restaurants. Additional updates include a new roof replaced in 2024.
Location
State TX
County Denton
Community Curbs
Interior
Heating Central
Cooling Central Air
Flooring Tile, Wood
Fireplaces Number 2
Fireplaces Type Den, Family Room, Gas Log, Gas Starter, Living Room
Exterior
Exterior Feature Courtyard, Outdoor Living Area, Rain Gutters
Parking Features Garage Faces Front, Garage, Garage Door Opener
Garage Spaces 3.0
Fence Brick, Wood, Wrought Iron
Pool None
Community Features Curbs
Utilities Available Sewer Available, Water Available, Cable Available
Roof Type Composition
Building
Lot Description Interior Lot, Subdivision, Sprinkler System
Foundation Slab
Sewer Public Sewer
Water Public
Schools
Elementary Schools Flower Mound
Middle Schools Clayton Downing
High Schools Marcus
School District Lewisville Isd
Read Less
GET MORE INFORMATION
QUICK SEARCH
- Homes for Sale in Waco HOT
- Homes for Sale in Woodway
- Homes for Sale in Mcgregor
- Homes for Sale in Lorena
- Homes for Sale in China Spring
- Homes for sale in Gatesville
- Homes for Sale in Crawford
- Homes for Sale in Valley Mills
- Luxury Homes $500,000 Up
- Million Dollar Homes Waco HOT
- Home for Sale in Temple -Belton
- Premium Homes $250,000 - $499,999



