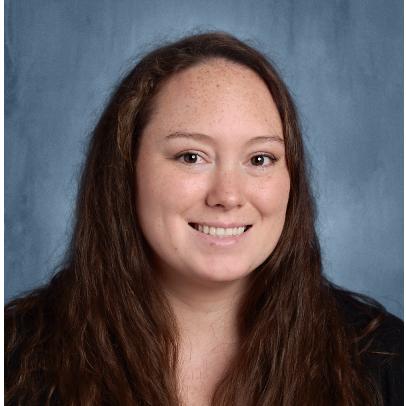For more information regarding the value of a property, please contact us for a free consultation.
1411 Cibolo DR Allen, TX 75013
Want to know what your home might be worth? Contact us for a FREE valuation!

Our team is ready to help you sell your home for the highest possible price ASAP
Key Details
Sold Price $789,900
Property Type Single Family Home
Sub Type Single Family Residence
Listing Status Sold
Purchase Type For Sale
Square Footage 3,189 sqft
Price per Sqft $247
Subdivision Twin Creeks Ph 4-D2
MLS Listing ID 20875458
Style Traditional,Detached
Bedrooms 4
Full Baths 3
HOA Fees $39
Year Built 2005
Annual Tax Amount $11,374
Lot Size 8,712 Sqft
Property Sub-Type Single Family Residence
Property Description
Hard to find 1.5 story with 3-car garage in the master planned golf course community of Twin Creeks! Immaculate 4 BR, 3 bath home with office & upstairs media room with 100” screen. Family room open to updated island kitchen with large windows providing pool views & natural light. Huge master suite w sitting area & luxury master bath. Spacious secondary bedrooms with walk-in closets. Beautiful, landscaped backyard w private covered patio & fabulous Riverbend-Sandler pool w spa & water feature! Many updates & features including extensive wood floors, Plantation shutters throughout, new interior & exterior paint 2023, new roof, gutters and ventilation system 2023, upgraded lighting, abundant closets & storage and more! Exceptional west Allen location minutes from new Stephen Terrell Recreation Center, as well as award-winning mixed-use developments; The Farm & Hub 121. Explore destination shopping, chef-driven dining, live music, events, & family entertainment venues, all within minutes.
Location
State TX
County Collin
Community Curbs, Sidewalks
Interior
Heating Natural Gas, Zoned
Cooling Central Air, Electric
Flooring Carpet, Ceramic Tile, Wood
Fireplaces Number 1
Fireplaces Type Gas Log, Gas Starter, Living Room
Equipment Satellite Dish
Exterior
Parking Features Alley Access, Driveway, Garage, Garage Door Opener, Oversized, Garage Faces Rear
Garage Spaces 3.0
Pool Gunite, Heated, In Ground, Pool, Pool Sweep, Pool/Spa Combo, Water Feature
Community Features Curbs, Sidewalks
Utilities Available Sewer Available, Underground Utilities, Water Available, Cable Available
Roof Type Composition
Building
Foundation Slab
Sewer Public Sewer
Water Public
Schools
Elementary Schools Boon
Middle Schools Ereckson
High Schools Allen
School District Allen Isd
Read Less
GET MORE INFORMATION
QUICK SEARCH
- Homes for Sale in Waco HOT
- Homes for Sale in Woodway
- Homes for Sale in Mcgregor
- Homes for Sale in Lorena
- Homes for Sale in China Spring
- Homes for sale in Gatesville
- Homes for Sale in Crawford
- Homes for Sale in Valley Mills
- Luxury Homes $500,000 Up
- Million Dollar Homes Waco HOT
- Home for Sale in Temple -Belton
- Premium Homes $250,000 - $499,999



