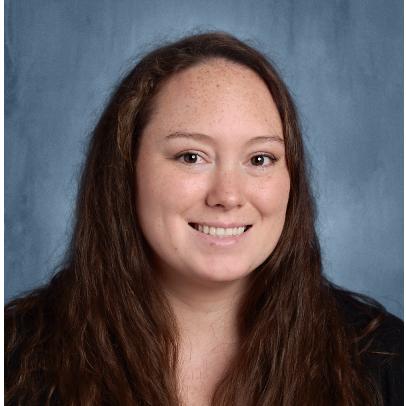For more information regarding the value of a property, please contact us for a free consultation.
3936 Hatherly DR Plano, TX 75023
Want to know what your home might be worth? Contact us for a FREE valuation!

Our team is ready to help you sell your home for the highest possible price ASAP
Key Details
Sold Price $515,000
Property Type Single Family Home
Sub Type Single Family Residence
Listing Status Sold
Purchase Type For Sale
Square Footage 2,049 sqft
Price per Sqft $251
Subdivision Hunters Glen One
MLS Listing ID 20879545
Style Traditional,Detached
Bedrooms 3
Full Baths 2
Year Built 1981
Annual Tax Amount $7,464
Lot Size 9,147 Sqft
Property Sub-Type Single Family Residence
Property Description
Beautifully renovated home situated in the heart of Plano, offering an open concept design and modern updates while preserving its original charm. This home features two spacious living areas adjacent to the kitchen, creating an ideal environment for entertaining. One living area is enhanced with coffered ceilings, wainscoting, and a wood-burning fireplace, while the other boasts vaulted ceilings, a skylight, and views of the private backyard. The nice sized kitchen includes a breakfast bar, granite countertops, stainless steel appliances, and a gas range. The primary suite provides a serene retreat, featuring a spa-like bathroom with a double vanity, walk-in shower, and modern soaking tub. The private backyard offers a covered patio and garden areas, and it backs up to Middle School fields, providing a unique opportunity to watch games on weekends from the driveway. Conveniently located near Plano's Chisholm Trail, this home offers easy access to miles of walking and biking trails and parks. Updates include a new roof, updated electrical systems, new windows, interior and exterior paint, sprinkler system, landscaping, toilets, kitchen and bathroom renovations, flooring, and fence staining.
Location
State TX
County Collin
Community Curbs, Sidewalks
Interior
Heating Central
Cooling Central Air, Ceiling Fan(s), Electric
Flooring Ceramic Tile, Luxury Vinyl Plank, Tile
Fireplaces Number 1
Fireplaces Type Masonry, Wood Burning
Exterior
Exterior Feature Private Yard, Rain Gutters
Parking Features Alley Access, Concrete, Door-Single, Driveway, Garage, Garage Faces Rear
Garage Spaces 2.0
Fence Privacy, Wood
Pool None
Community Features Curbs, Sidewalks
Utilities Available Electricity Available, Natural Gas Available, Sewer Available, Separate Meters, Water Available, Cable Available
Roof Type Composition
Building
Lot Description Interior Lot, Landscaped, Other, Subdivision
Foundation Slab
Sewer Public Sewer
Water Public
Schools
Elementary Schools Christie
Middle Schools Carpenter
High Schools Clark
School District Plano Isd
Others
Special Listing Condition Other
Read Less
GET MORE INFORMATION
QUICK SEARCH
- Homes for Sale in Waco HOT
- Homes for Sale in Woodway
- Homes for Sale in Mcgregor
- Homes for Sale in Lorena
- Homes for Sale in China Spring
- Homes for sale in Gatesville
- Homes for Sale in Crawford
- Homes for Sale in Valley Mills
- Luxury Homes $500,000 Up
- Million Dollar Homes Waco HOT
- Home for Sale in Temple -Belton
- Premium Homes $250,000 - $499,999



