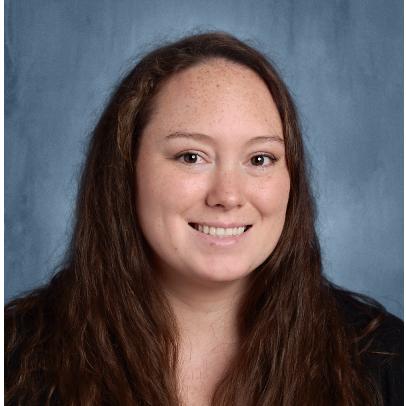For more information regarding the value of a property, please contact us for a free consultation.
2204 Glascow CT Carrollton, TX 75007
Want to know what your home might be worth? Contact us for a FREE valuation!

Our team is ready to help you sell your home for the highest possible price ASAP
Key Details
Sold Price $550,000
Property Type Single Family Home
Sub Type Single Family Residence
Listing Status Sold
Purchase Type For Sale
Square Footage 2,617 sqft
Price per Sqft $210
Subdivision Meadowbrook Square
MLS Listing ID 20910332
Style Traditional,Detached
Bedrooms 4
Full Baths 3
HOA Fees $14/ann
Year Built 1987
Annual Tax Amount $9,333
Lot Size 0.289 Acres
Property Sub-Type Single Family Residence
Property Description
**Multiple Offers Received** Highest and Best offer DEADLINE** Sunday, 5-4 at midnight. Nestled on a quiet cul-de-sac in the highly desirable Highlands neighborhood of Carrollton, this 4 bed-3 bath home boasts spacious, thoughtfully designed living. You will fall in love as you drive up and see the beautiful landscaping and gorgeous double iron doors. Step inside to find an open-concept layout with abundant natural light, wood flooring, and neutral tones throughout. Plantation shutters and updated windows offer esthetics and energy efficiency. The kitchen is a chef's dream with granite countertops, stainless steel appliances and ample cabinetry. Both living areas offer fantastic views of the back yard with soaring windows! Additional features are the cozy fireplace and formal dining room. High Ceilings throughout the home create an open, modern feel. The primary suite features a WIC, a spa-like ensuite bath with dual sinks, soaking tub and separate shower. Enjoy outdoor living in the private backyard that features a covered patio, beautiful and deep swimming pool, quality 8' BOB fence with an electric rear entry gate and a fabulous detached custom carport that can double as additional outdoor living space. Located in top rated Lewisville ISD and just minutes away from shopping, dining, parks, PGBT, DNT, I35; this home offers the ultimate in suburban living with easy access to all that DFW has to offer.
Location
State TX
County Denton
Interior
Heating Central, Electric
Cooling Central Air, Ceiling Fan(s), Electric, Gas
Flooring Carpet, Ceramic Tile, Wood
Fireplaces Number 1
Fireplaces Type Gas, Gas Log, Living Room
Laundry Washer Hookup, Electric Dryer Hookup, Laundry in Utility Room
Exterior
Parking Features Alley Access, Detached Carport, Electric Gate, Garage, Garage Door Opener, Lighted, Garage Faces Rear
Garage Spaces 2.0
Fence Wood
Pool Gunite, In Ground, Pool
Utilities Available Sewer Available, Water Available, Cable Available
Roof Type Composition
Building
Lot Description Cul-De-Sac, Interior Lot, Landscaped, Sprinkler System, Few Trees
Foundation Slab
Sewer Public Sewer
Water Public
Schools
Elementary Schools Homestead
Middle Schools Arbor Creek
High Schools Hebron
School District Lewisville Isd
Read Less
GET MORE INFORMATION
QUICK SEARCH
- Homes for Sale in Waco HOT
- Homes for Sale in Woodway
- Homes for Sale in Mcgregor
- Homes for Sale in Lorena
- Homes for Sale in China Spring
- Homes for sale in Gatesville
- Homes for Sale in Crawford
- Homes for Sale in Valley Mills
- Luxury Homes $500,000 Up
- Million Dollar Homes Waco HOT
- Home for Sale in Temple -Belton
- Premium Homes $250,000 - $499,999



