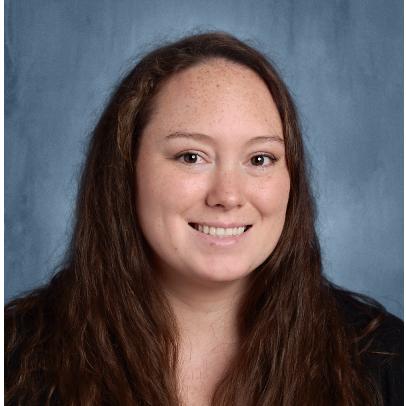For more information regarding the value of a property, please contact us for a free consultation.
5304 Wheat Sheaf TRL Fort Worth, TX 76179
Want to know what your home might be worth? Contact us for a FREE valuation!

Our team is ready to help you sell your home for the highest possible price ASAP
Key Details
Sold Price $295,000
Property Type Single Family Home
Sub Type Single Family Residence
Listing Status Sold
Purchase Type For Sale
Square Footage 1,648 sqft
Price per Sqft $179
Subdivision Twin Mills Add
MLS Listing ID 20817821
Style Traditional,Detached
Bedrooms 3
Full Baths 2
HOA Fees $40/ann
Year Built 2005
Annual Tax Amount $6,684
Lot Size 6,882 Sqft
Property Sub-Type Single Family Residence
Property Description
Step into this home with a very flexible floorplan and newly installed carpet that is 3-bedroom, 2-bath home offering 1,648 sq. ft. of bright, airy living space. Located in a quiet neighborhood, this home combines comfort and style with an open floor plan that's perfect for entertaining. The spacious kitchen boasts lots of cupboard space a separate breakfast area with views of the backyard. The versatile dining room can easily be used as a flex space to suit your needs. Each bedroom is generously sized and filled with natural light, with the master suite offering a private ensuite bathroom. Ample storage throughout adds to the home's appeal. Outdoors, enjoy a covered patio and a lush backyard, ideal for gardening, relaxation, or hosting gatherings. Located just minutes from parks, schools, and a community pool, this home offers unmatched convenience. Don't miss your chance to own this gem—schedule a showing today!
Location
State TX
County Tarrant
Community Pool, Trails/Paths, Curbs
Interior
Heating Central, Electric
Cooling Central Air, Ceiling Fan(s)
Flooring Carpet, Ceramic Tile
Laundry Washer Hookup, Electric Dryer Hookup, Laundry in Utility Room, In Hall
Exterior
Parking Features Door-Multi, Driveway, Garage Faces Front, Garage, Garage Door Opener, Inside Entrance, Lighted, Off Street
Garage Spaces 2.0
Fence Wood
Pool None, Community
Community Features Pool, Trails/Paths, Curbs
Utilities Available Electricity Connected, Sewer Available, Underground Utilities, Water Available, Cable Available
Roof Type Composition
Building
Lot Description Interior Lot, Landscaped, Subdivision, Sprinkler System, Few Trees
Foundation Slab
Sewer Public Sewer
Water Public
Schools
Elementary Schools Lake Pointe
Middle Schools Wayside
High Schools Boswell
School District Eagle Mt-Saginaw Isd
Read Less
GET MORE INFORMATION
QUICK SEARCH
- Homes for Sale in Waco HOT
- Homes for Sale in Woodway
- Homes for Sale in Mcgregor
- Homes for Sale in Lorena
- Homes for Sale in China Spring
- Homes for sale in Gatesville
- Homes for Sale in Crawford
- Homes for Sale in Valley Mills
- Luxury Homes $500,000 Up
- Million Dollar Homes Waco HOT
- Home for Sale in Temple -Belton
- Premium Homes $250,000 - $499,999



